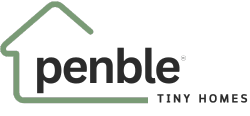Tiny Homes Starting at $64,900 CAD
Choose a size, then choose the finish level that fits your style and budget.
24 ft × 8.5 ft Nomad
Perfect for solo adventurers or couples who want the freedom to tow their home anywhere—no oversize permits, pilot cars, or restricted travel windows required. Despite its road-legal width (8 ft 6 in), the Nomad packs full-time comfort: a bright galley kitchen with space-saving European appliances, a cozy lounge that converts for guests, and a queen-size loft with generous headroom. Spray-foam insulation, low-E windows, and a 30-amp shore connection keep you comfortable year-round, while optional solar prep and onboard tanks let you unplug whenever the map tempts you off-grid. And when the journey ends, the Nomad’s structure and systems meet Ontario Building Code (OBC) requirements—so it can serve as a compliant secondary dwelling on a permanent foundation. Wherever you park it, the Nomad makes every mile (or every backyard) feel like home.
BASE
- Electric fireplace + ceiling fan
- Closed-Cell spray-foam throughout
- Clear coated shiplap (walls + ceiling)
- Bath: Standard shower, fan-light
- Locally-milled cedar
- 50 A shore inlet
- Flooring: Vinyl plank
- Loft bedroom only
BASIC + COZY HOME UPGRADE
- Cozy Home Upgrade package = mini-split, heated bath floor, painted/V-groove walls & cedar ceiling, LP SmartSide cladding, 100-A service + solar conduit, upgraded fixtures & engineered flooring.
*Premium upgrade package = mini-split, heated bath floor, painted/V-groove walls & cedar ceiling, LP SmartSide cladding, 50-A service + solar conduit, upgraded fixtures & engineered flooring.
26' Tiny Home Model
Lorem ipsum dolor sit amet, consectetur adipiscing elit. Quisque at urna vitae tortor sollicitudin sodales at consequat diam. Fusce tempor mi id aliquet rutrum.
BASE
- Electric fireplace + ceiling fan
- Closed-Cell spray-foam throughout
- Clear coated shiplap (walls + ceiling)
- Bath: Standard shower, fan-light
- Locally-milled cedar
- 50 A shore inlet
- Flooring: Vinyl plank
- Loft bedroom only
PREMIUM
- 9 k BTU mini-split (heat & cool)
- Closed Cell spray-foam throughout
- Painted vertical-joint walls, cedar T&G ceiling, designer millwork
- Heated tile floor, glass door, upgraded fixtures
- LP SmartSide with factory finish, metal accent
- 100 A inlet, solar conduit & combiner box
- Engineered hardwood
- Loft bedroom + Main Floor Murphy Bed
32' Tiny Home Model
Lorem ipsum dolor sit amet, consectetur adipiscing elit. Quisque at urna vitae tortor sollicitudin sodales at consequat diam. Fusce tempor mi id aliquet rutrum.
BASE
- Electric fireplace + ceiling fan
- Closed-Cell spray-foam throughout
- Clear coated shiplap (walls + ceiling)
- Bath: Standard shower, fan-light
- Locally-milled cedar
- 50 A shore inlet
- Flooring: Vinyl plank
- Loft bedroom only
PREMIUM
- 9 k BTU mini-split (heat & cool)
- Closed Cell spray-foam throughout
- Painted vertical-joint walls, cedar T&G ceiling, designer millwork
- Heated tile floor, glass door, upgraded fixtures
- LP SmartSide with factory finish, metal accent
- 100 A inlet, solar conduit & combiner box
- Engineered hardwood
- Loft bedroom + Main Floor Murphy Bed
Below is the simple, eight-step roadmap we follow with every client—from our first hello to the moment your Penble Tiny Home rolls into place. Explore each step to see exactly what happens, when it happens, and what’s needed from you along the way.
* Home owner is responsible for leveling and preparing site, including utilities if required, pad, helical piles if needed. We will help customer
through this process.
