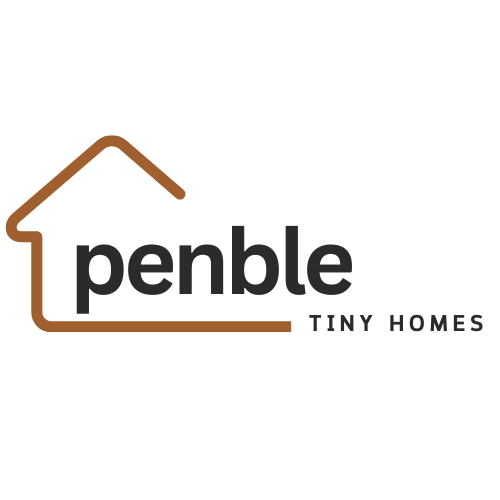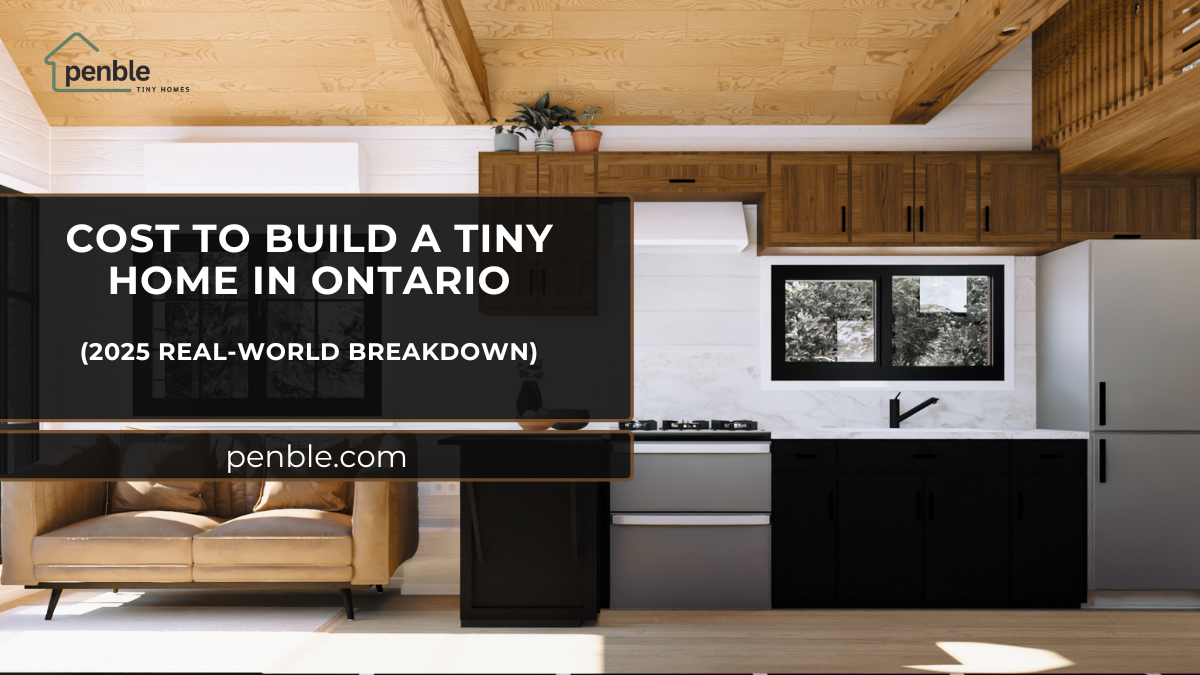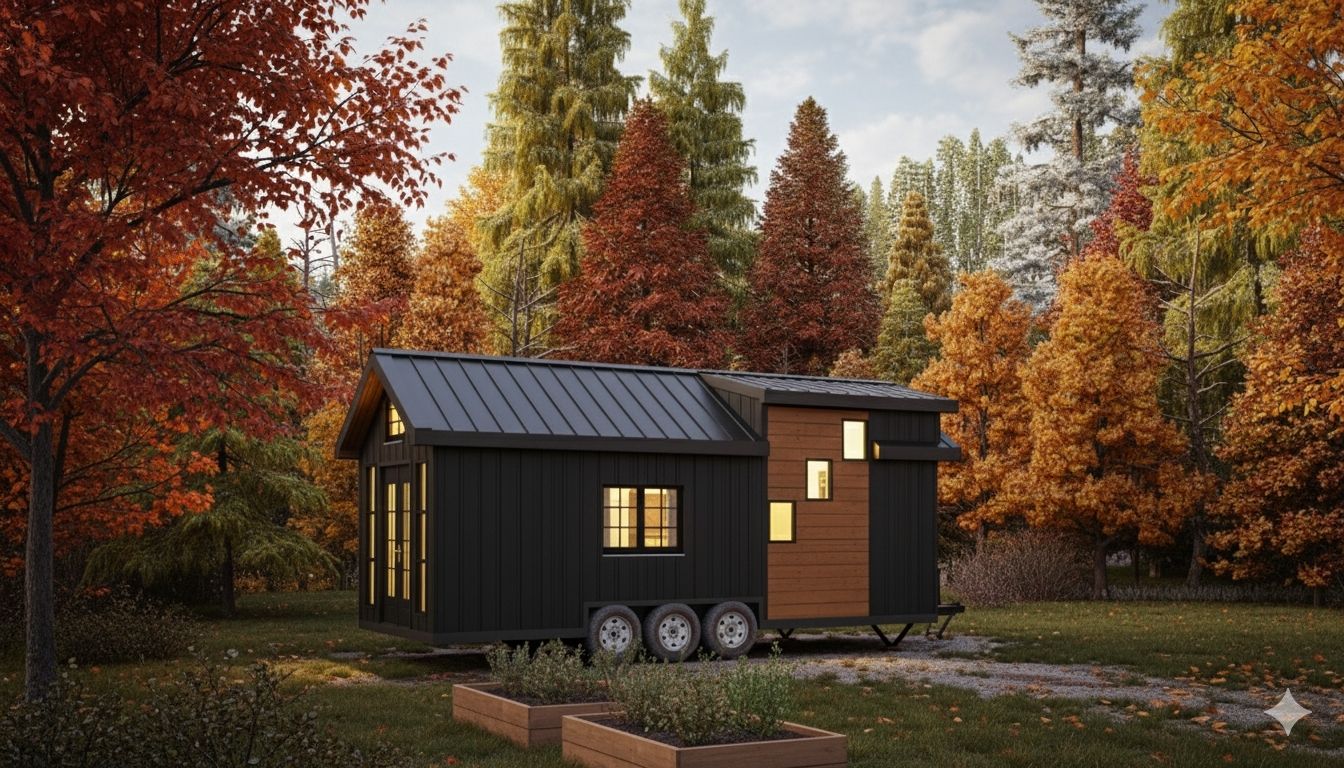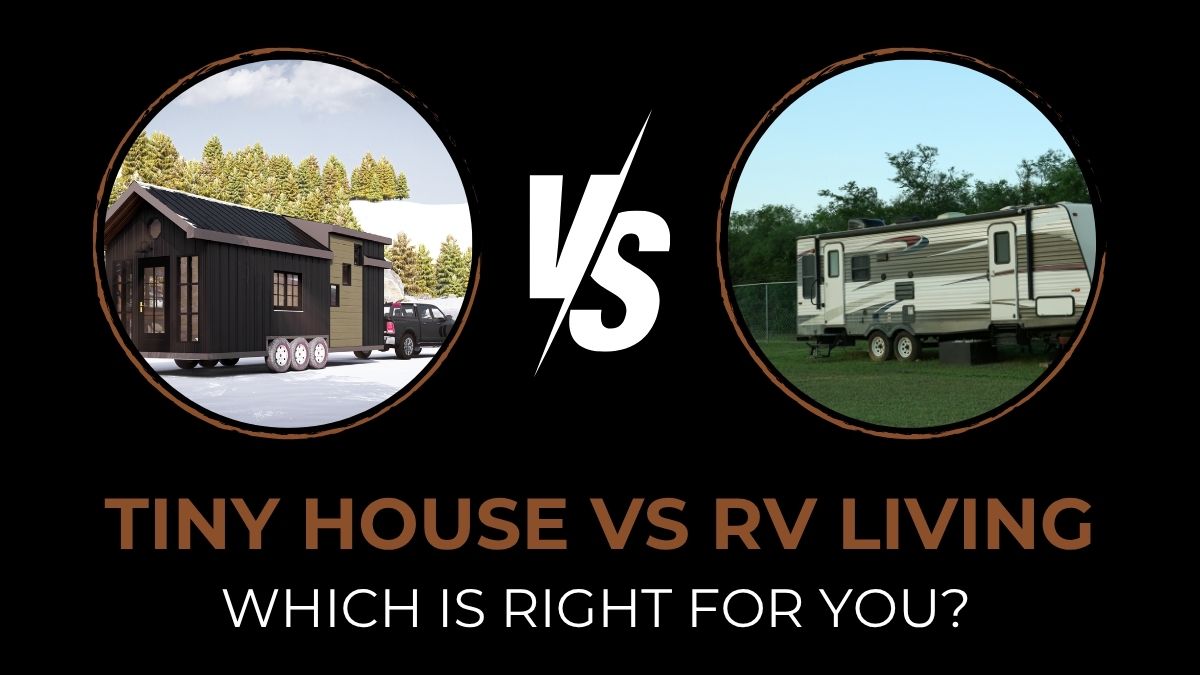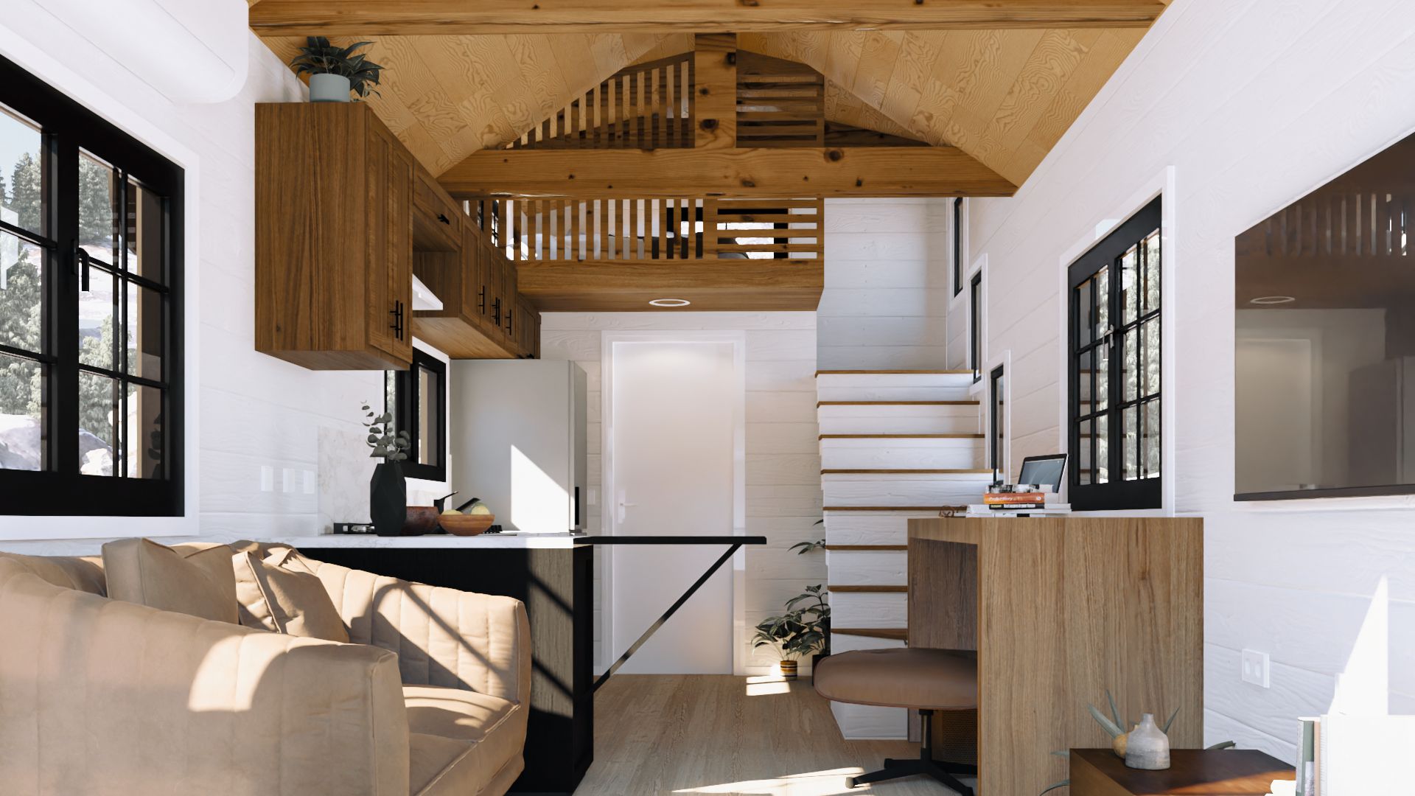Building a tiny home in Ontario isn’t cheap – but it’s still a smart, strategic path toward freedom and security. With our latest premium build nearly complete, we’re sharing a detailed 2025 breakdown of what it actually costs to build a custom tiny home in today’s economy – from design and materials to subcontractors and the hidden costs no one talks about.
🧠 Planning, Design & Permits – $6,000-$10,000
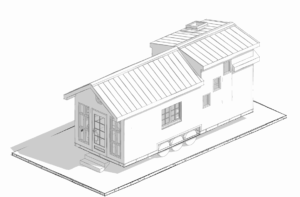
Architect & Engineer: A full-service architect and engineer combo averages $6,000 for stamped plans in Ontario. (It can be sourced cheaper if you know where to look.)
Permits: Site plan approval, municipal permits, and inspections typically range from $1,000-$2,500
Revisions: You’ll need accurate trailer dimensions, stair riser compliance, and structural fastening details in place
🪚 Framing & Lumber – $9,000-$12,000
Premium Douglas Fir was used for structural framing and exposed beams
Locally sourced white cedar adds warmth inside while keeping material costs regionally aligned
With rising material prices, we recommend budgeting on the higher side to avoid quality compromises
🏠 Siding & Roofing – $14,000 Combined
LP SmartSide Board & Batten + Trim: ~$7,000 professionally painted
Metal Roof: ~$7,000 including code-compliant installation, hidden fasteners, structure screws, hurricane ties, and roof strapping
🪟 Windows & Doors – $15,000
High-efficiency black-frame windows came in at just over $15,000 – now considered standard for premium builds in 2025
Front doors, rear access, and sliders add time delays if not sourced early
💡 What we learned: Always order windows and doors as early as possible – framing can’t continue without them.
🛠️ Insulation – $5,000
Closed-cell spray foam insulation under the trailer and throughout the shell
Cost includes material and professional installation, which is essential for four-season Ontario builds
⚒️ Labor & Subcontracted Trades – $25,000-$40,000
Let’s break it down by scope and time:
| Role | Notes | Est. Cost |
|---|---|---|
| Framing Crew | 2-3 people, full shell framing | $6,000-$9,000 |
| Electrical | Licensed subcontractor | $3,500-$5,500 |
| Plumbing | Full wet wall setup + fixtures | $4,000-$6,500 |
| Interior Trim, Custom Builds | Murphy bed, cabinetry, stair railings | $6,000-$10,000 |
| Paint & Finishing Labor | Pro crew for siding + cabinetry | $2,500-$4,000 |
Estimate around 500-600 crew hours total for a fully finished premium unit if not DIY’d.
📊 Total Estimated Costs (2025)
| Build Type | Estimated Cost |
|---|---|
| DIY Build (No Crew, Basic Finishes) | $55,000-$75,000 |
| Hybrid Build (Some Subcontracting) | $85,000-$110,000 |
| Professionally Built – Premium Custom | $135,000+ |
🔧 Penble Premium builds include structural upgrades, cedar interiors, full appliance packages, furniture (Murphy bed), and engineered stamped plans.
Thinking of Building Your Own Tiny Home?
At Penble Tiny Homes, we don’t just build-we guide, teach, and empower. Whether you’re just starting to dream or already drafting plans, we’d love to help.
✔️ Custom builds, designed with purpose
✔️ Budget planning and material sourcing
✔️ Engineer-stamped plans & OBC-compliant builds Let’s Talk
