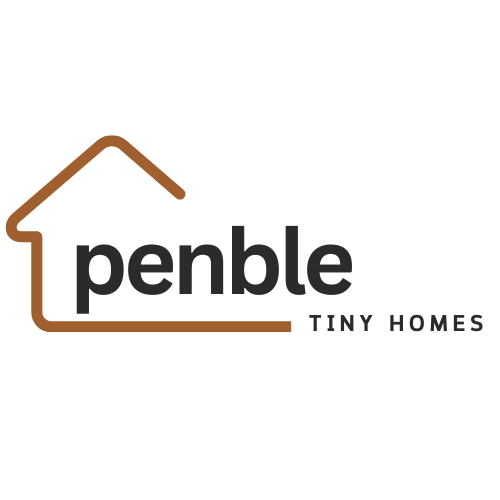Gallery
Features & Packages
Structure & Envelope
26'x10' footprint (~204 sq ft main floor + 72 sq ft loft)
Heavy-gauge steel trailer frame, spray foam sub-floor R-31
2x4 advanced framing, closed-cell walls R-24, roof R-50
Wood Siding with choice of colour
Doors and Windows
Low-E argon vinyl window set + full-steel entry door
Loft egress window w/ emergency ladder
Mechanical & Electrical
50A RV-style hook up, 120 load centre
30-gal electric water heater
60-amp electrical panel
Safety
Ontario Building Code compliant, smoke/CO alarms, break-away kit
Interior Finishes
Painted shiplap walls & ceiling (white)
Durable vinyl-plank flooring (natural oak)
RTA kitchenette w/ butcher-block counter
3-piece bath: 32″ shower, low-flush toilet, vanity
Upgraded Premium Features
Comfort Package
9 k BTU mini-split heat-pump (heat + A/C)
Electric radiant floor heat (bath)
Under stair storage
Two tall entrance windows
2'x4' tempered glass skylight
Extra egress bedroom window
Electric composting tolite
On-demand electric tankless water heater
Upgraded 100 A electric panel
Solar hookup wired in
Book a Discovery Call
Get in touch with Wayne today to get started on your Tiny Home Adventure!
Reserve
Secure your build slot with a $2500 deposit
1-2 Days
Fabricate Trailer
Custom trailer built to your specifications
4-6 Weeks
Build & QC
Construction and quality control
4-6 Weeks
Delivery
Delivery and setup at your location
1-2 Weeks
Total timeline from deposit to delivery: 9-11 weeks (Or less)
